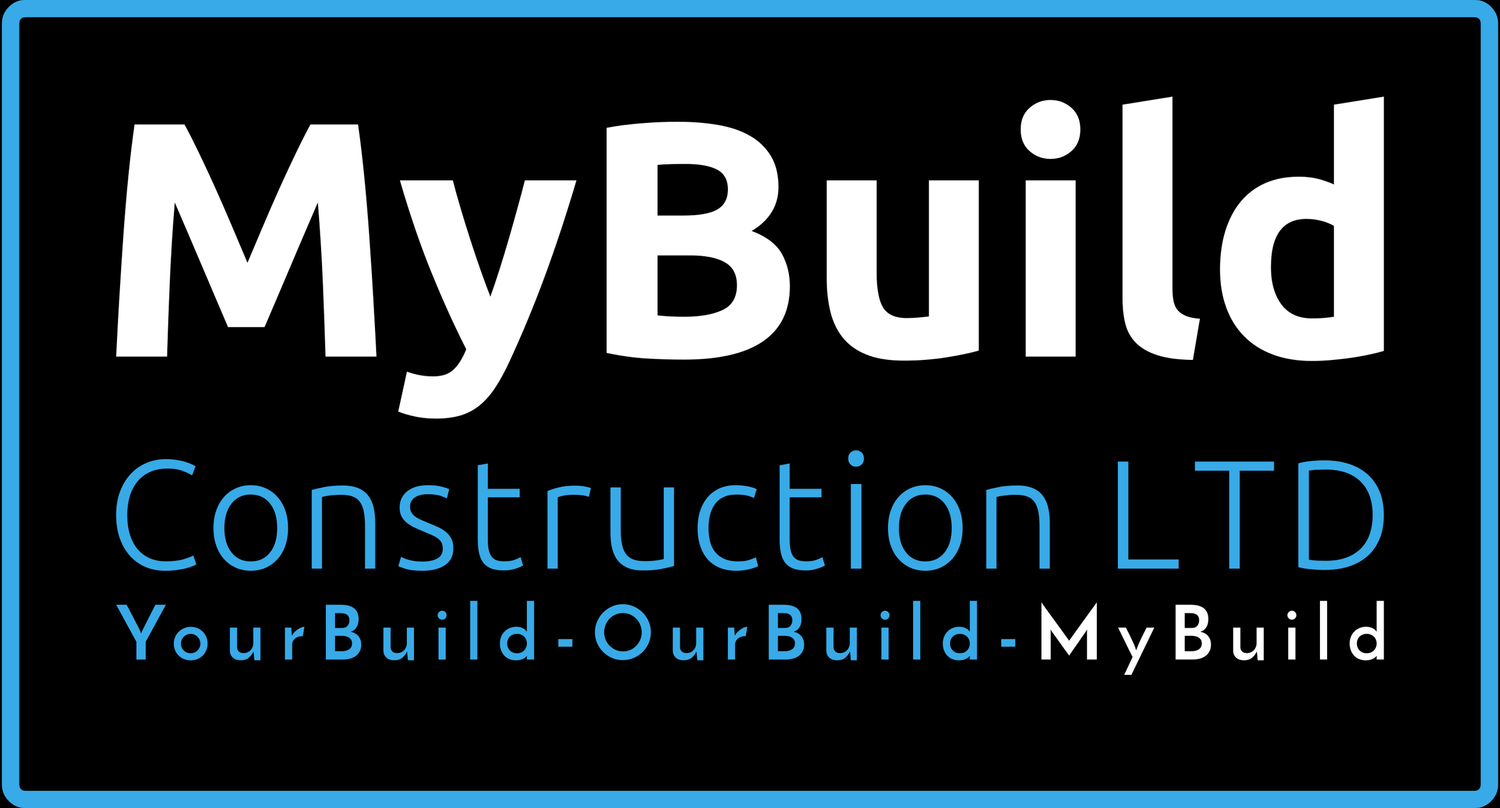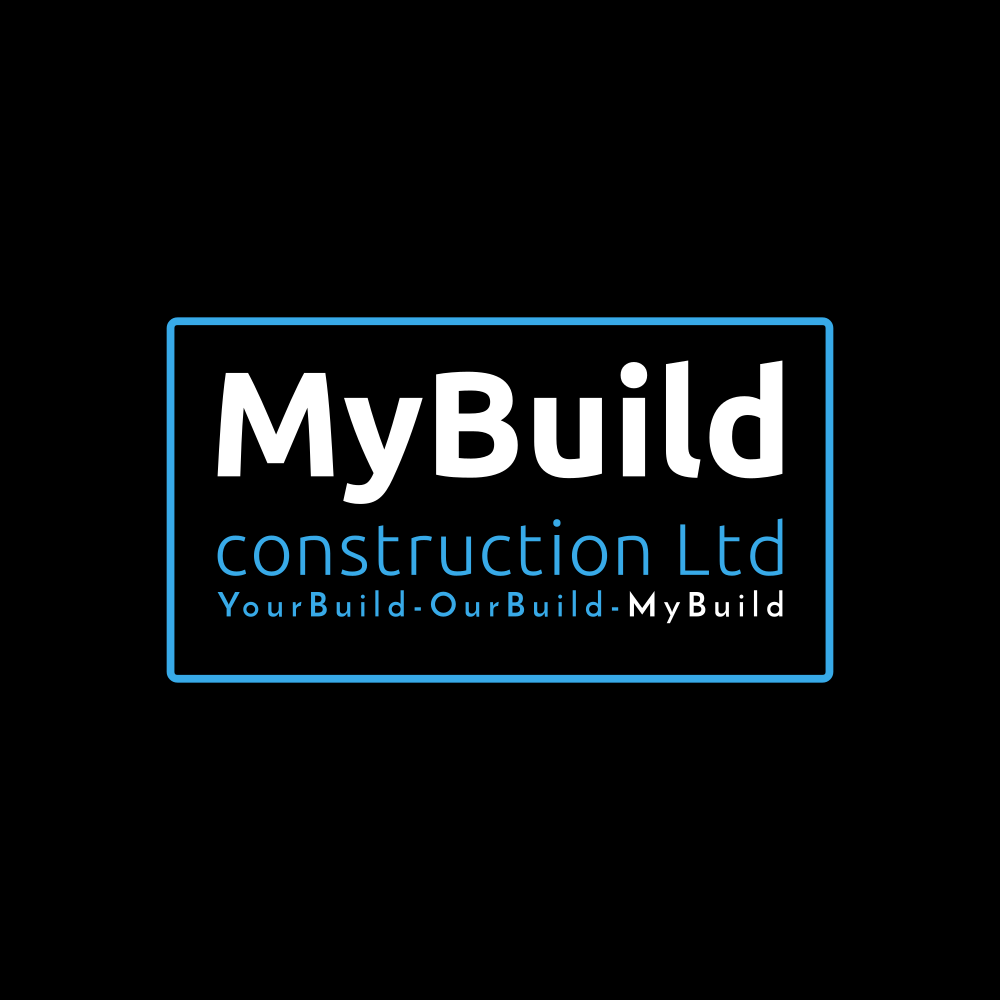The Importance of Construction Drawings: Incorporating Building Regulations
Introduction:
In the construction industry, every successful project begins with a solid foundation. These foundations are often laid in the form of construction drawings, which play a crucial role in guiding the entire building process. These drawings are not only essential for ensuring accuracy and precision but also serve as the key medium through which building regulations are incorporated. In this blog, we will explore the significance of construction drawings and how they are instrumental in meeting building regulations.
1. Accurate Representation:
Construction drawings provide a visual representation of the intended design and structure. They contain detailed information about the project, including architectural, structural, mechanical, electrical, and plumbing components. These drawings serve as a blueprint for builders, contractors, and sub-contractors to follow during construction. Accurate and comprehensive drawings are crucial to avoid misinterpretations or mistakes that could lead to costly rework or compromise safety measures.
2. Compliance with Building Regulations:
Building regulations are set by local authorities to ensure the safety, accessibility, and sustainability of structures. Construction drawings act as a conduit for incorporating these regulations into the building process. They provide a means for architects, engineers, and builders to coordinate and implement the necessary structural, electrical, and plumbing measures required to meet compliance standards.
3. Code Compliance:
Building codes regulate various aspects of construction, including structural integrity, fire safety, energy efficiency, and accessibility. Construction drawings play a crucial role in documenting compliance with these codes. By providing detailed dimensions, layouts, and section details, construction drawings demonstrate adherence to specific code requirements. This helps to ensure that the building is safe and conforms to legal standards.
4. Coordination and Collaboration:
Construction drawings act as a communication tool between different professionals involved in the construction process. Architects, engineers, contractors, and subcontractors rely on these drawings to coordinate their activities effectively. Plumbing systems, electrical wiring, HVAC systems, and structural elements need to be integrated seamlessly to avoid conflicts or clashes during the construction phase. Construction drawings allow for better coordination, ensuring everything fits together correctly and functions as intended.
5. Mitigating Errors and Cost Overruns:
Errors or omissions in construction can be costly and time-consuming to rectify. Construction drawings help minimize these risks by providing a clear and comprehensive plan for the construction process. A well-documented drawing set allows for better cost estimation, resource allocation, and project scheduling. It enables builders to identify any potential conflicts or issues before they become more significant problems during construction, saving both time and money.
Conclusion:
Construction drawings are an integral part of any successful construction project. They not only provide visual representation but also incorporate building regulations, ensuring compliance with required safety, accessibility, and sustainability standards. By enabling effective coordination, preventing errors, and reducing costs, construction drawings play a vital role in the efficient completion of construction projects. It is essential for construction companies, like MyBuild Construction Ltd, to prioritize the development and utilization of accurate and detailed construction drawings to ensure their projects are successful and meet all regulatory requirements.

